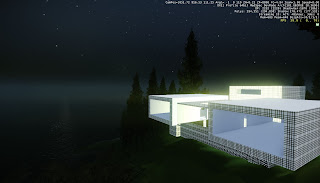Real Time Images:
------------------------------------------------------------------------------------------
------------------------------------------------------------------------------------------
Image One:
Utilized views of the modules facing the ocean terrain and having a meeting point between them. The terrain allowed for native and natural privacy from each module.
------------------------------------------------------------------------------------------
Image Two:
------------------------------------------------------------------------------------------
Image Three:
------------------------------------------------------------------------------------------
Image Four:
Concept 1 in Crysis: Very practical module, with the implication of the YES IS MORE concept. Allowing for a sophisticated model with effective functions in a phlegmatic environment.
------------------------------------------------------------------------------------------
Image Five:
Concept 2 in Crysis: Large voids with thick walls leading to open spaces. Beautiful view from the south facade which also acts as natural wind circulation throughout the module.
------------------------------------------------------------------------------------------































